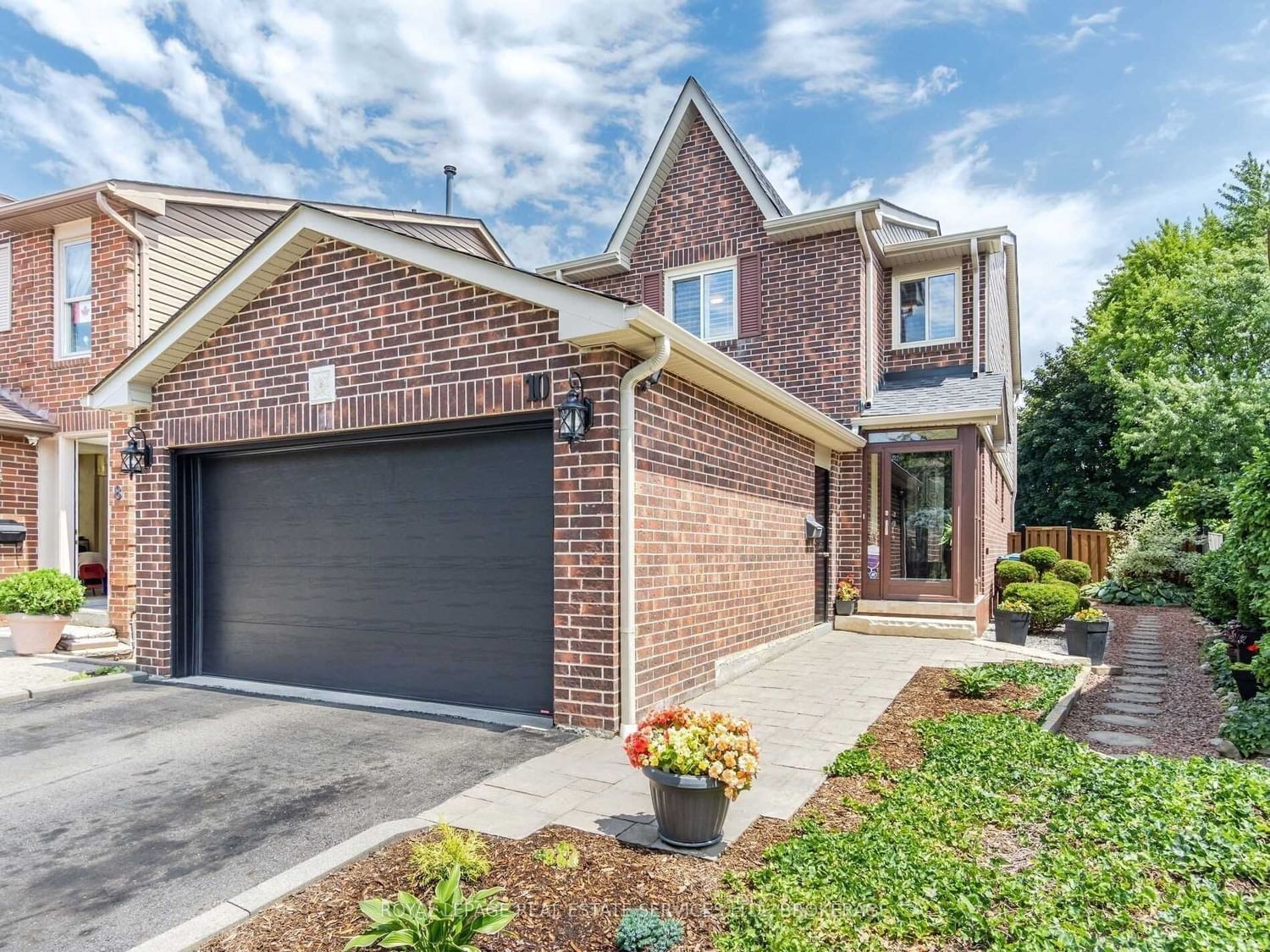$1,195,000
$*,***,***
3-Bed
3-Bath
Listed on 4/5/23
Listed by ROYAL LEPAGE REAL ESTATE SERVICES LTD., BROKERAGE
A Secluded Backyard Oasis, Up To 255' Deep, The Perfect Setting For This Impeccable, Fully Renovated Home. Bright, Open Concept Main Floor W/Flagstone Wood Fireplace O/L The Gorgeous Oasis Like Pool Area. Custom Kitchen W/Dovetail Joints, Natural Stone Counter, Undermount Sink. An Entertainer's Delight In The Great Outdoors W/Maintenance Free Deck, Custom Shade Awning, Heated Pool W/Beautiful Stone & Concrete Work, 2 Sheds & Mature Perennials. Beautiful Hardwood Floors. The Main Floor Also Offers The Opportunity For A Separate Entrance, Providing The Potential To Complete The Basement As A Rental Unit For Additional Income.
Bsmt With Multi Use Laundry Area, Bedroom Area, Gas Fireplace, Cold Cellar. $130+K Upgrades: Roof '09, Eaves/Soffits/Fascia, Pool Upgrade $37K, Composite Deck/Awning, Insulated Garage Door. Walk To Transit, Sheridan College, Schools, Trails
W6009363
Detached, 2-Storey
10+3
3
3
2
Attached
4
Central Air
Finished
Y
Brick
Forced Air
Y
Inground
$5,737.57 (2022)
208.54x28.54 (Feet) - Up To 255.97 Beautiful Pie Shaped Lot
